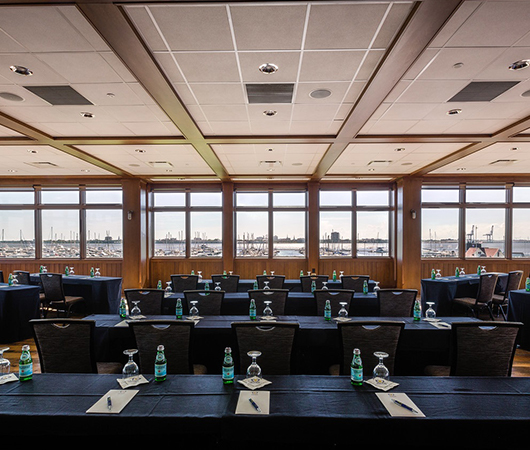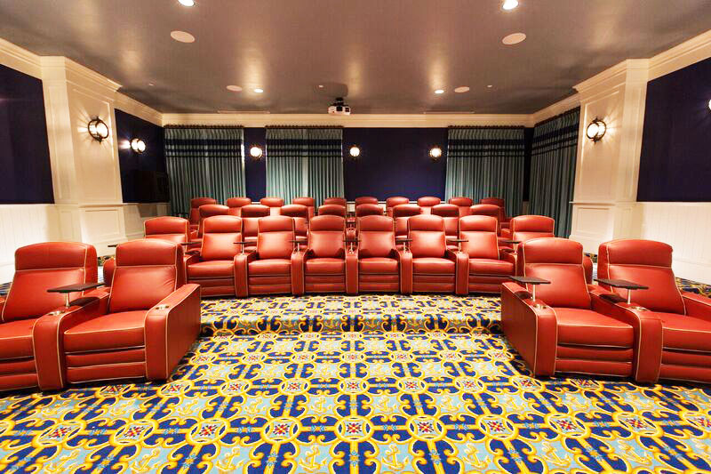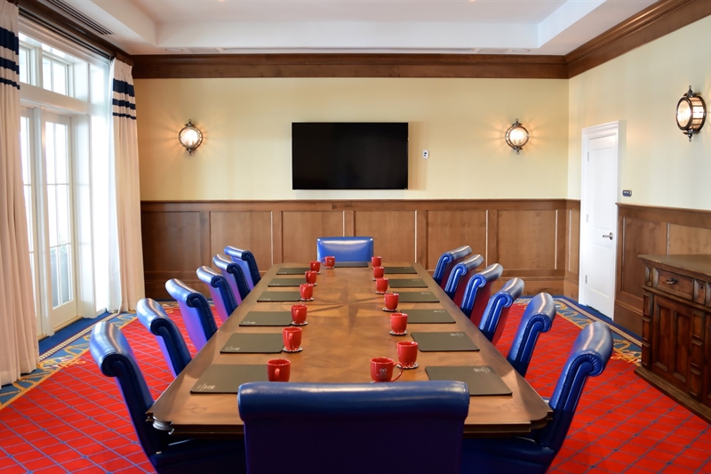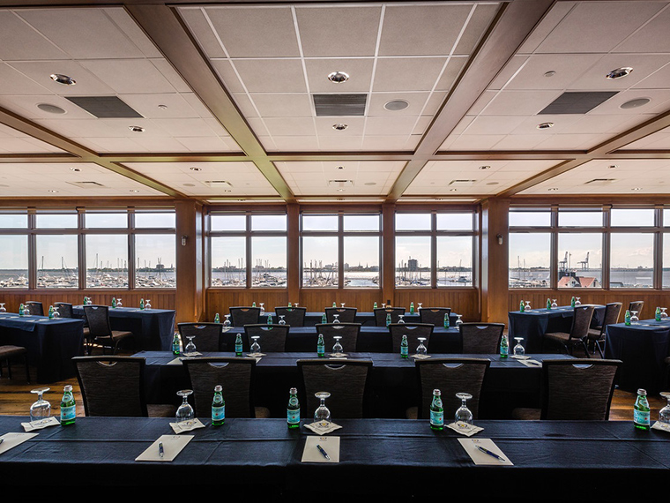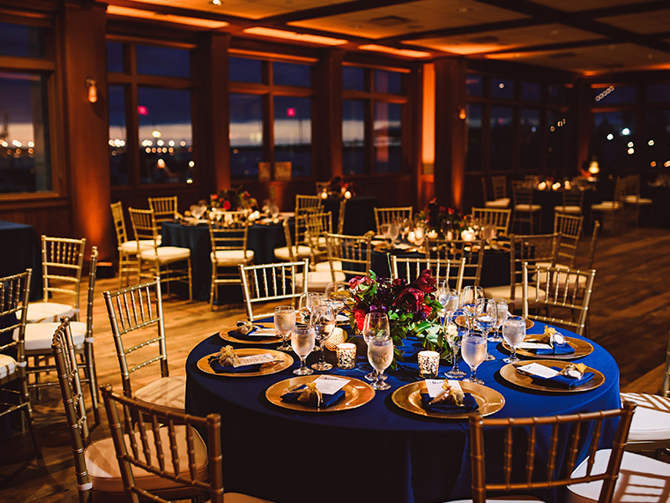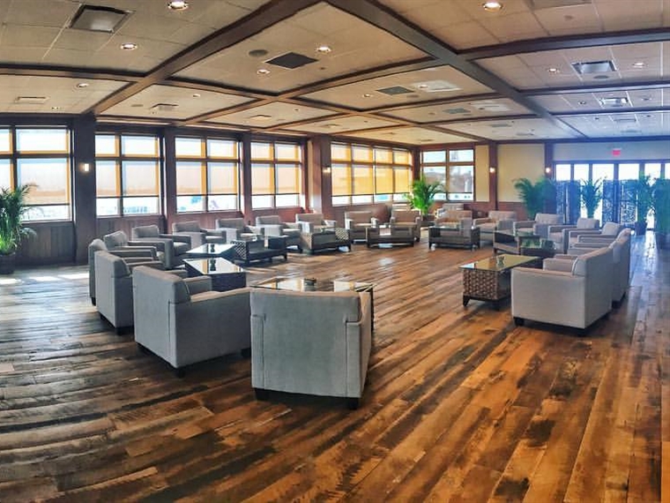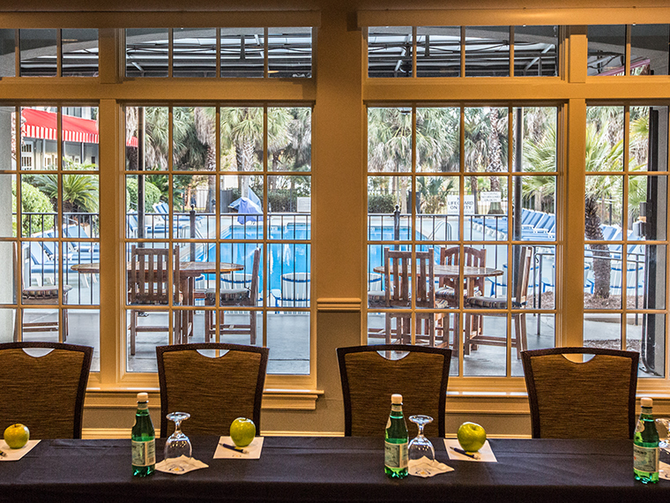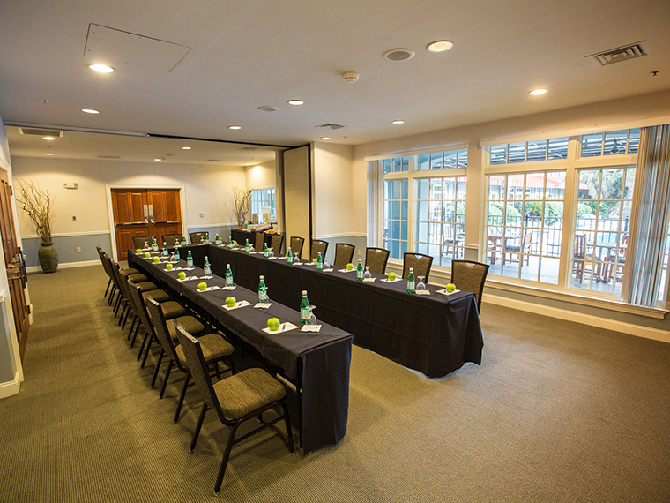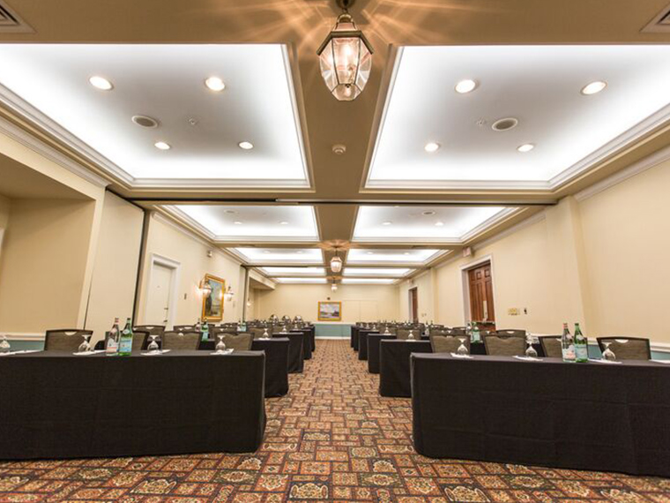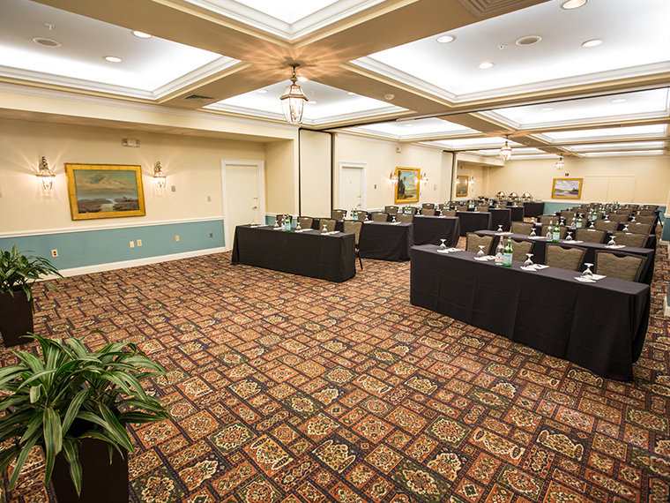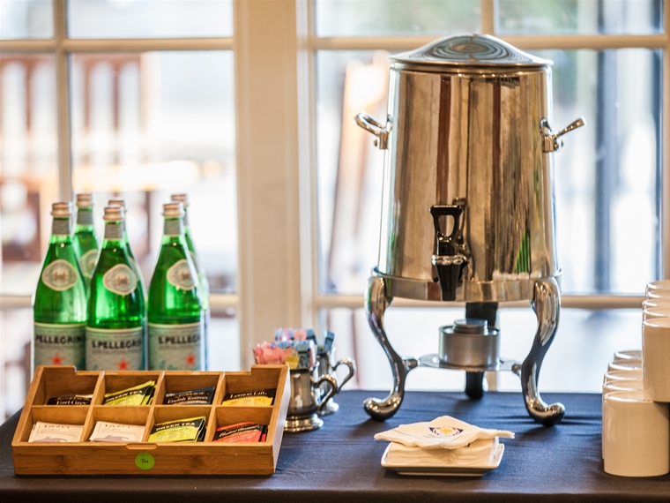Embolden Your Colleagues at a Meeting in Charleston
Think outside the boardroom for your next meeting; imagine a waterfront destination with ample space for your group, exciting team-building activities, and exceptional dining and catering. Charleston Harbor Resort & Marina is the perfect venue, with spaces that evoke creativity and inspire success in every attendee.
A Premier South Carolina Meeting & Event Venue
With more than 6,100 square feet of indoor meeting space and 34,000 square feet of outdoor meeting space, as well as hotels offering more than 200 guestrooms, we have plenty of space for your group. Annual conferences, training seminars, incentive programs, boardroom meetings, award ceremonies—we host it all at our Charleston, SC venue. Trust our resort’s expert team to handle every detail from beginning to end.

